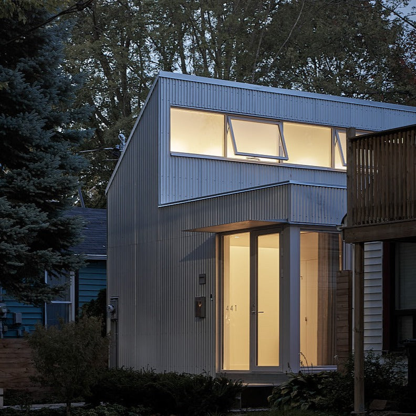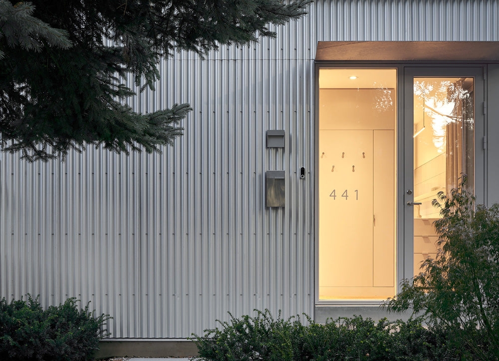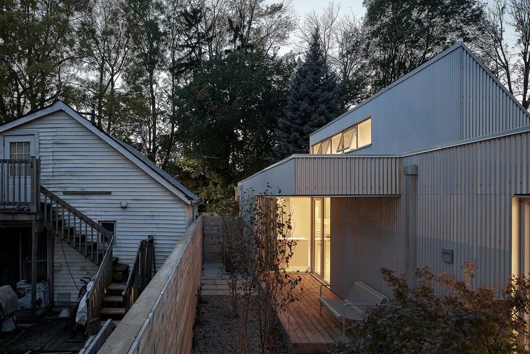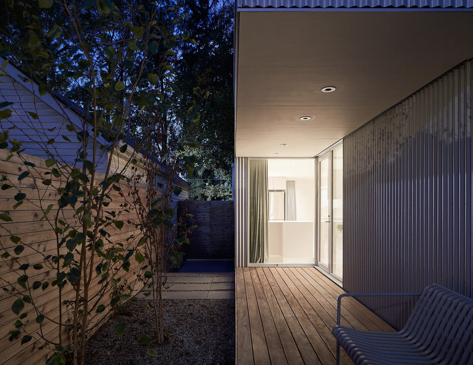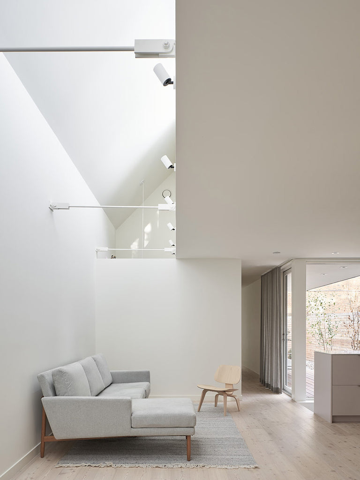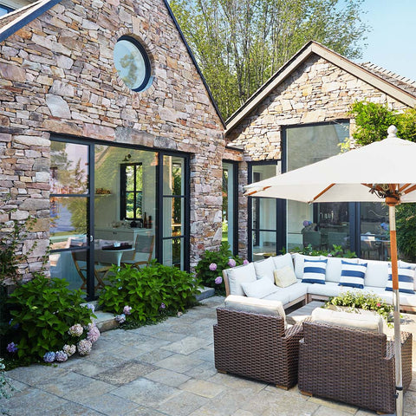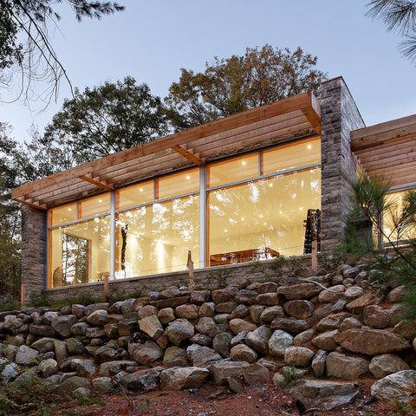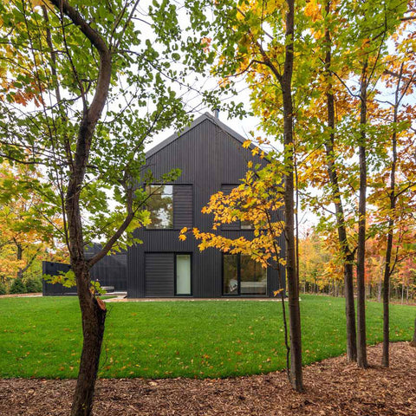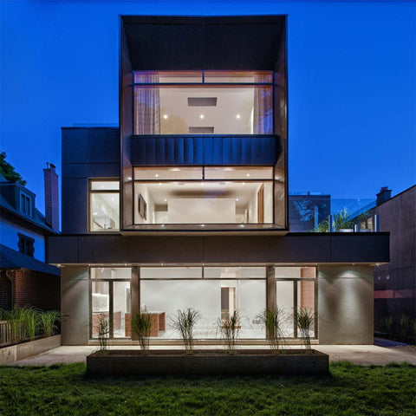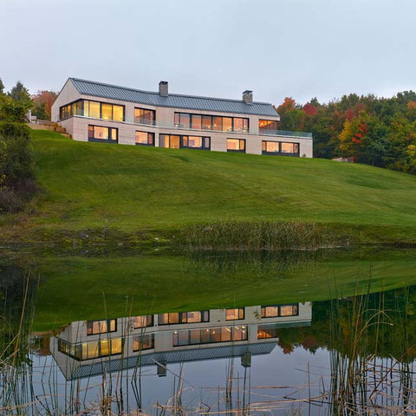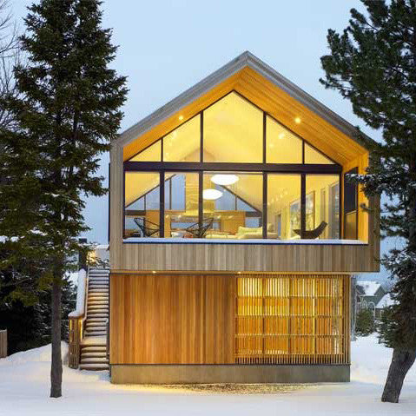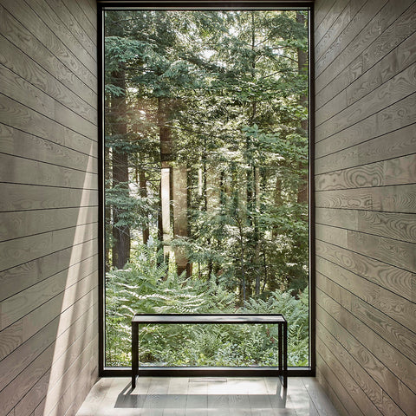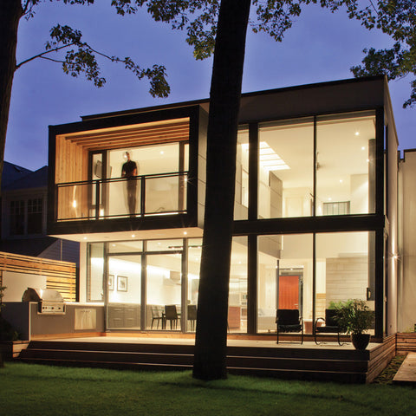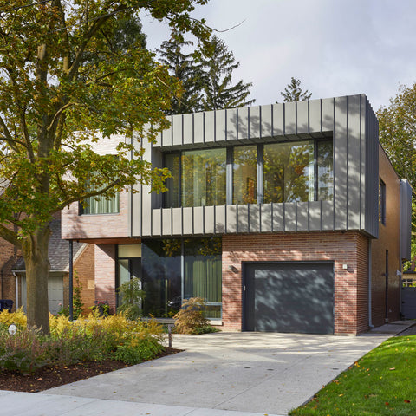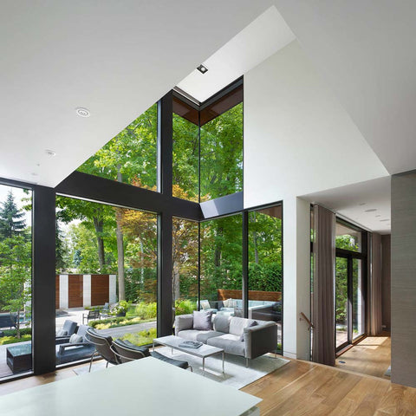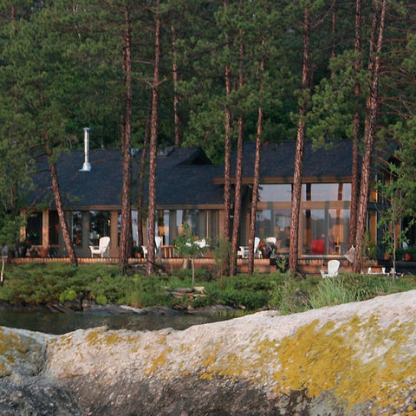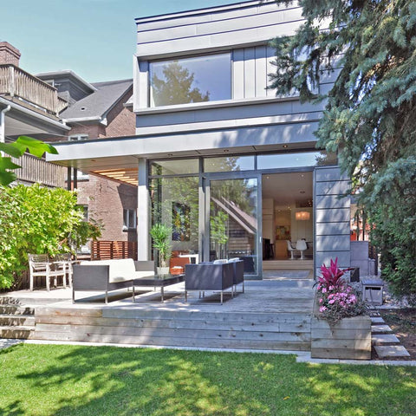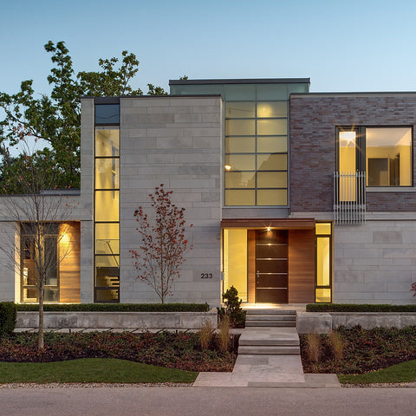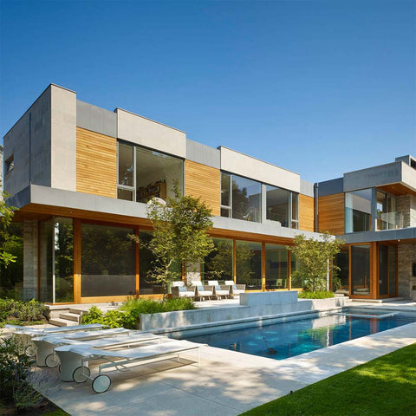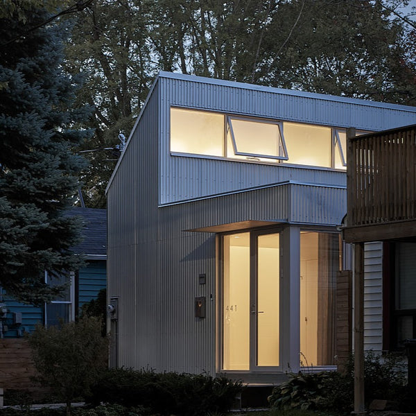
Toronto Micro House
A retired school teacher commissioned the architect to create a haven, full of light but with maximum privacy on a very small urban lot in downtown Toronto. The result is a modest, 750sf house on a single level which, constructed strictly within the parameters of the worker’s cottage that was previously on the site, transforms a vernacular normally known for its twee details and dark cramped rooms into a dramatic and ever-changing theatre of light. Through an artful calibration of indirect views, light from all directions, expansion, compression and layering of volumes, this tiny home is an example that clever and ambitious design need not rely in precious details or materials, but that simply elevating the mundane and engaging the prosaic in thoughtful ways can improve the day to day going about of one’s life.
AM_A is one of 20 emerging and new Canadian Architectural firms to watch, selected by Canadian Architect Magazine in collaboration with Twenty + Change. Read more about AM_A and other emerging architects in Canadian Architect.
Place
Toronto, Ontario, Canada
Architect
Anya Moryoussef Architect
Call TORP for more information:
416-968-2768
