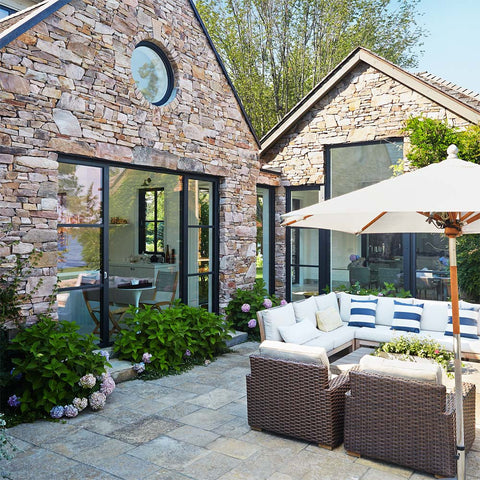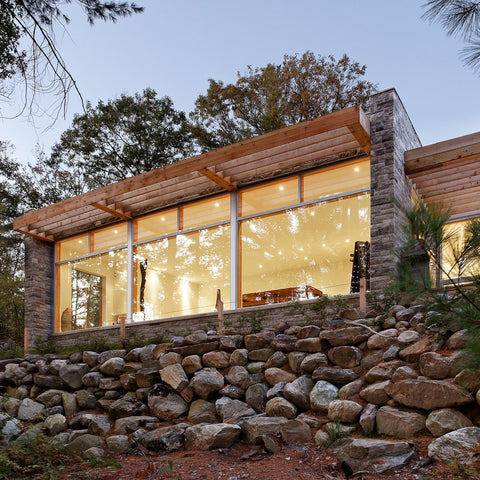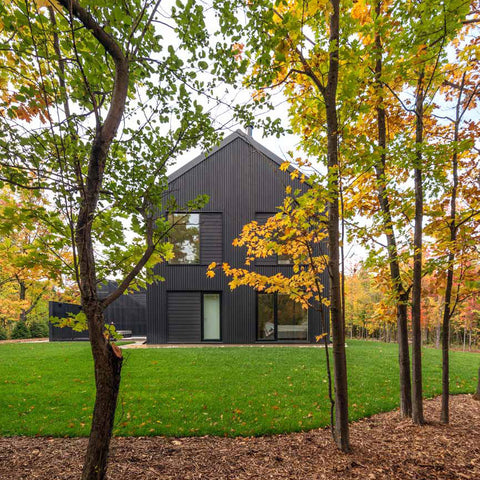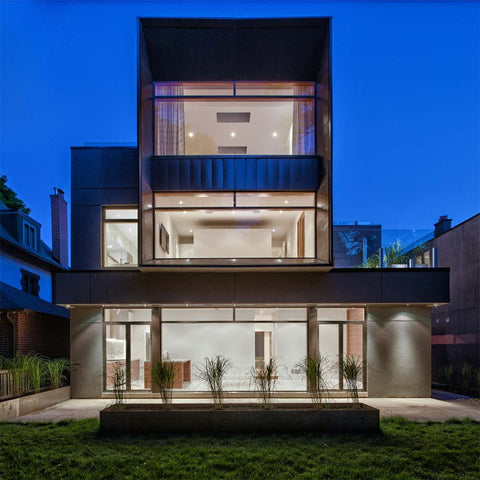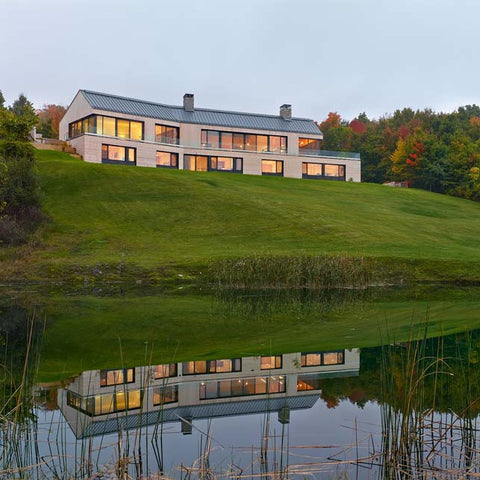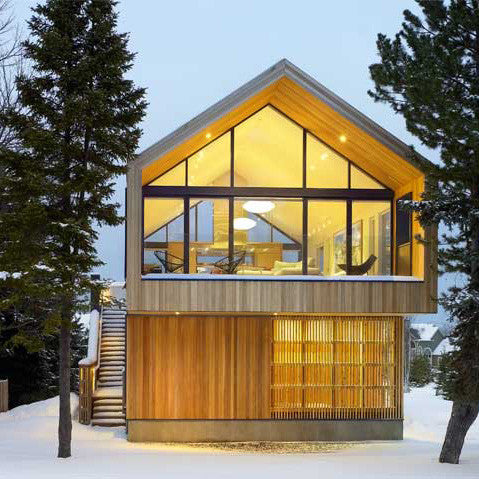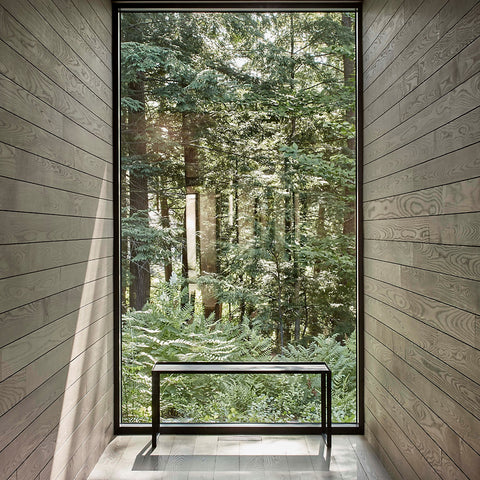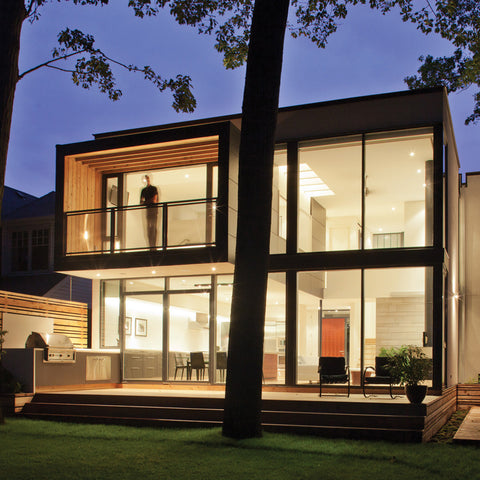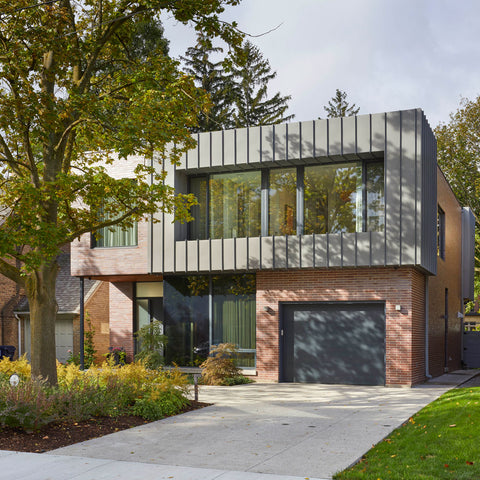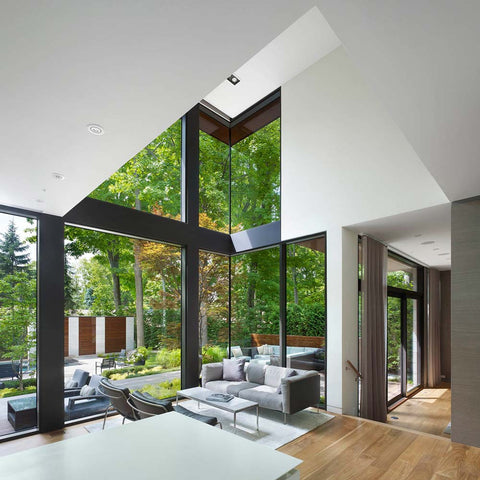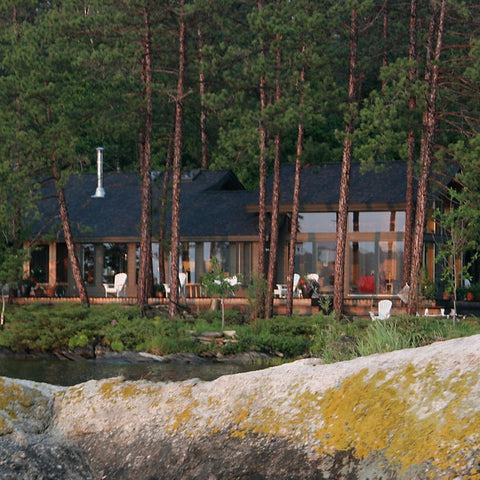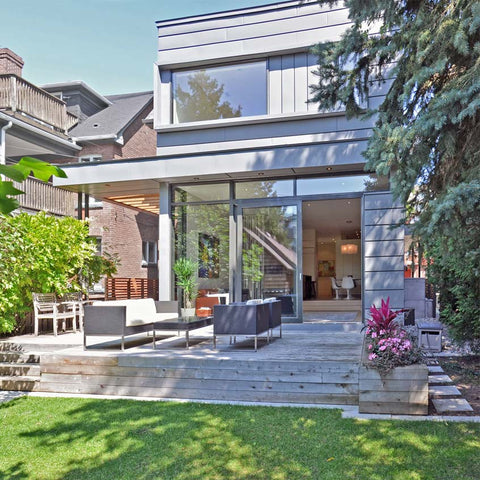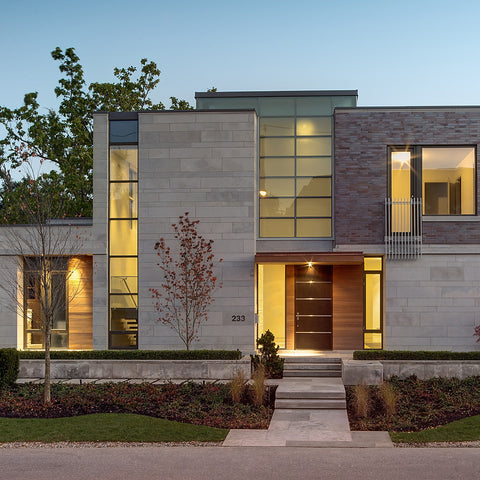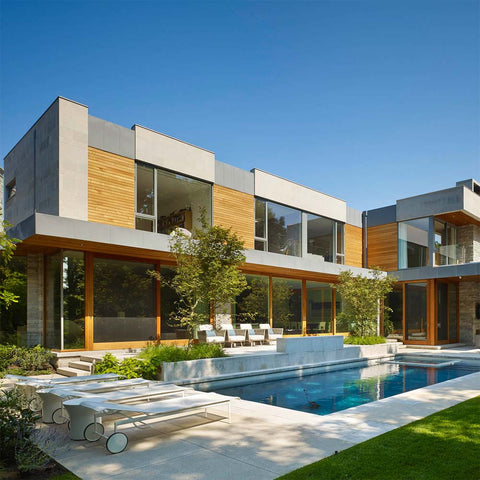
House in Little Italy
This modest house for a family of four nestles into its narrow lot in Toronto’s Little Italy. The exterior is clad in deep blue pine, with large doors and windows on the front and rear elevations bringing natural light into core of the house. The roof detailing conceals integrated gutters, which allows the front elevation to present a contemporary take on the vernacular gable.
The oak and glass front door leads to the open main floor, with the living and dining spaces flanking a central kitchen with large island for family meal preparation. On the upper level, the roof volume is carved away to create a double-height sky-lit space over the stair, and the rear bedroom takes advantage of vaulted ceilings with a full wall of bookcases surrounding the west-facing window bench.
At the rear, the aluminum-clad lift and slide doors open the dining space to the large deck, with a pergola creating shade and an armature for the mature grape vines that have been nurtured on the property for decades. The basement is fitted out with a rental suite at the front and a music rehearsal studio at the rear.
Read more about House in Little Italy in The Globe and Mail.
Location
Toronto, Ontario, Canada
Architect
Kyra Clarkson Architect Inc.
Construction
The Fifth Wall
Photography
Steven Evans
















