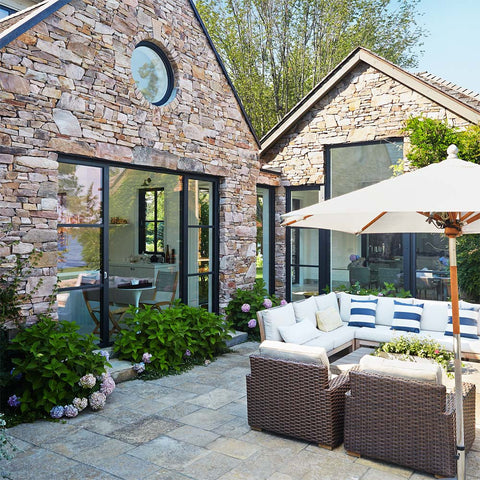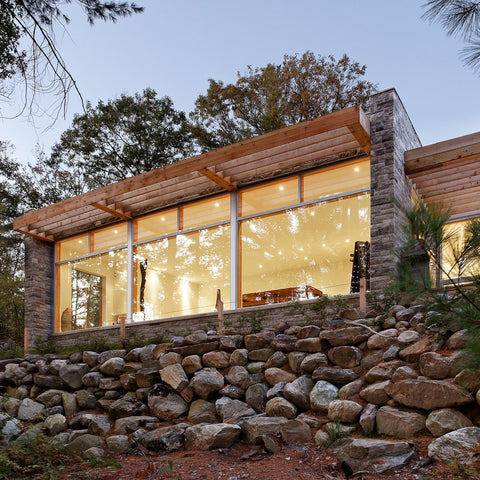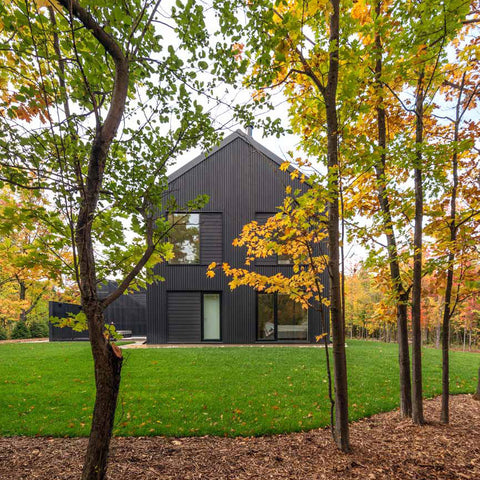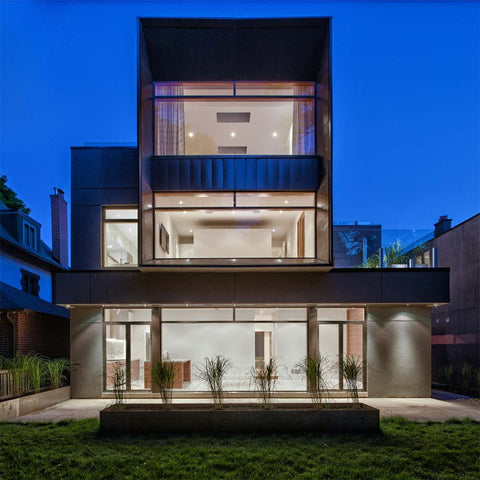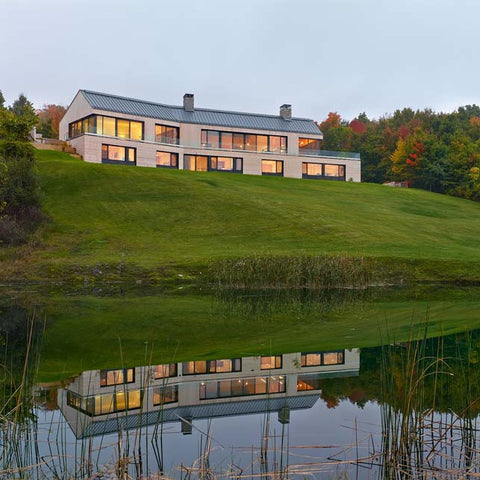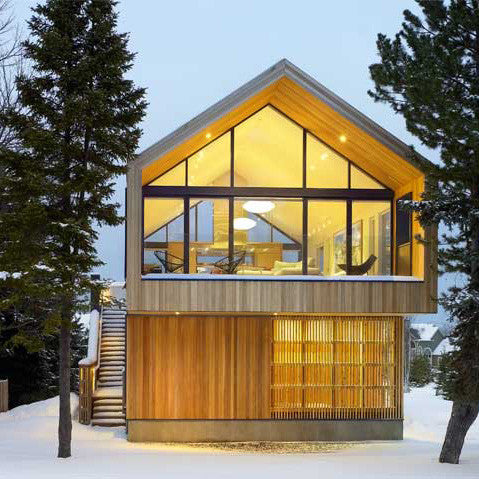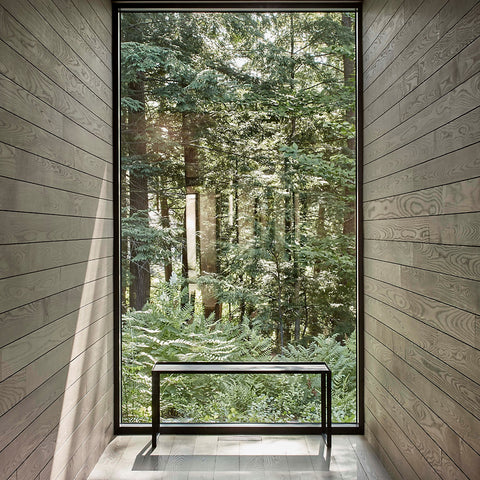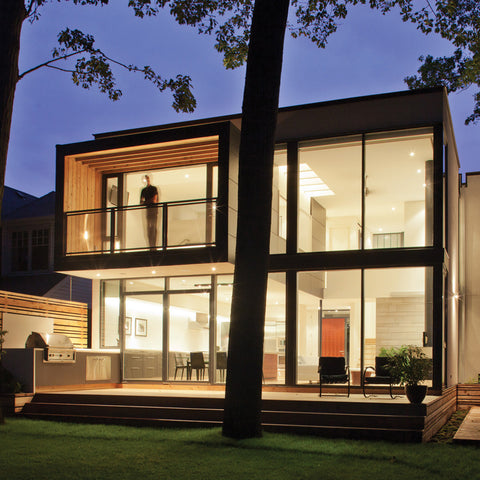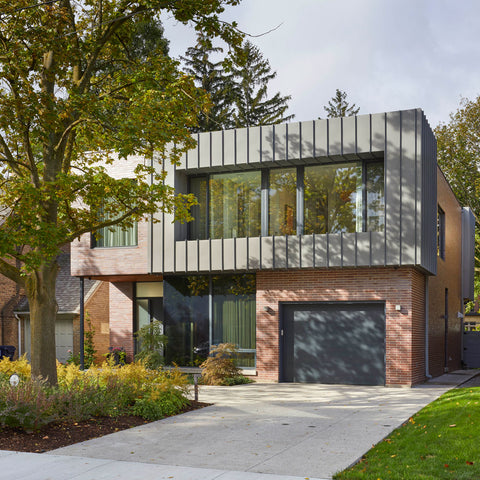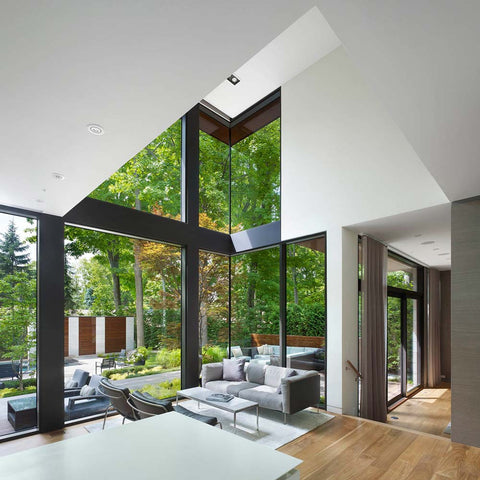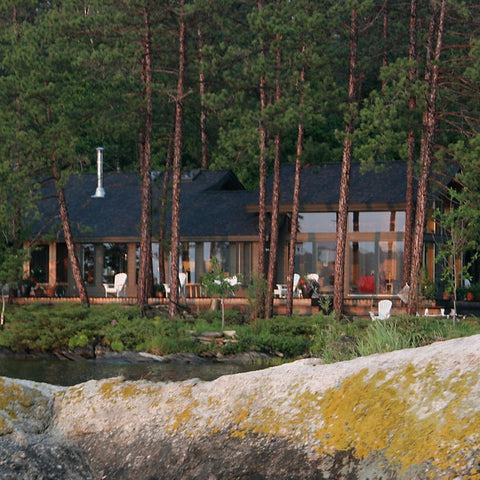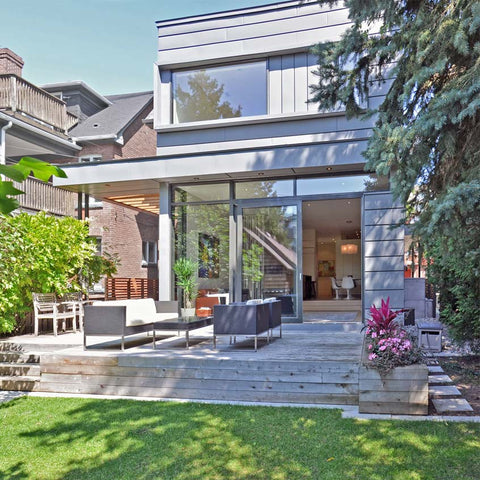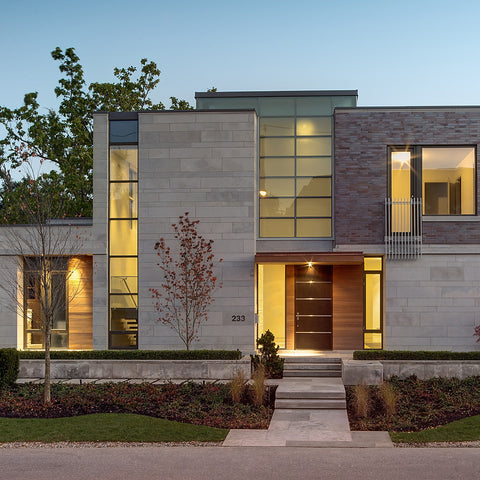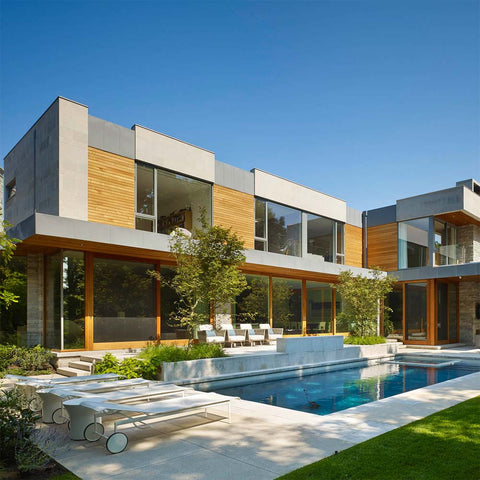
Tower House
One of the great challenges to a typical Toronto slender lot, is how to maximize natural air and light deep into the home. We made the changes using TORP’s windows and doors.
The existing east-end house was standard in its layout and remarkably dark inside, and many of the spaces were entirely disconnected from its wonderful landscape just outside. The design approach was to maximize light on all levels – including the former basement - and to celebrate views that were ignored by the previous home. By pointing the new rear addition in angled directions –the house can enjoy garden views and lights in various directions rather than just within its own fence lines. Finned walls and vertical ribbons of glass cradle the interior spaces, wash the heart of the home with light and maintain a feeling of privacy from neighbours.
At the very top level, the yoga tower reaches high to the sky. Sunlight gently washes the walls from continuous skylights above and wraparound corner glazing. Tatami mats set flush with the floor offer soft support for meditation, yoga and aerial exercises. Here the client can be alone and focused enjoying soft light, quiet reflection, treetops, and sky.
Place
Toronto, Ontario
Architect
Agathom Co. Ltd.

















