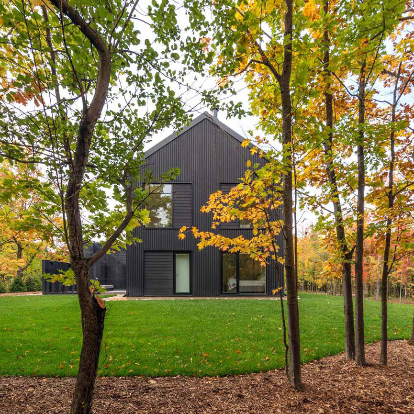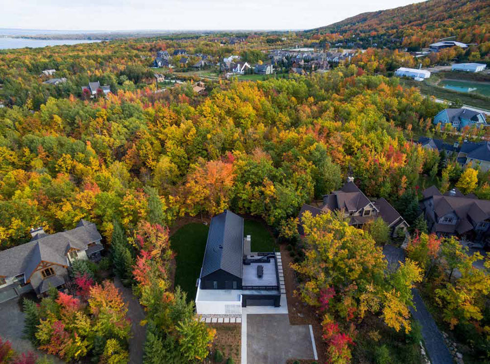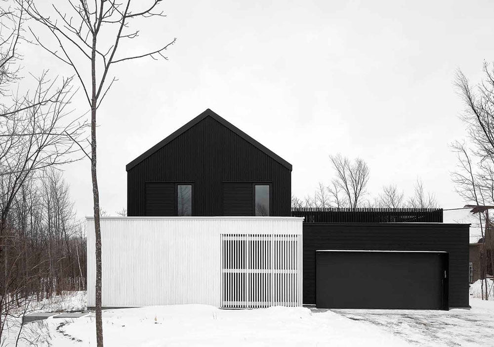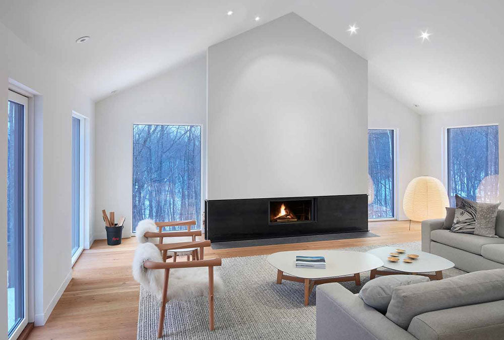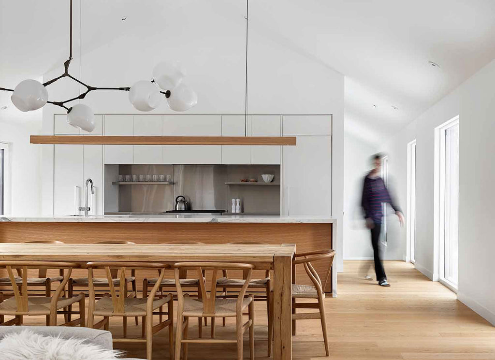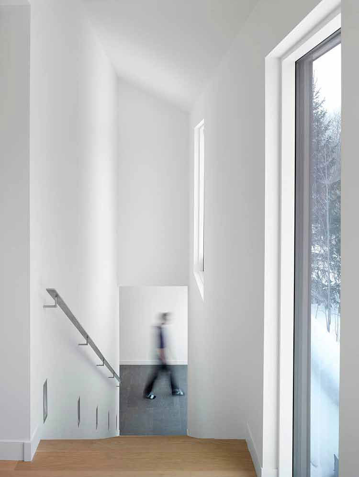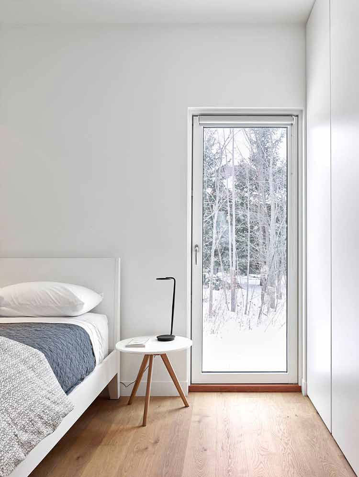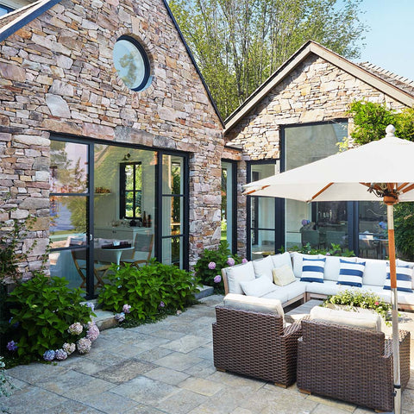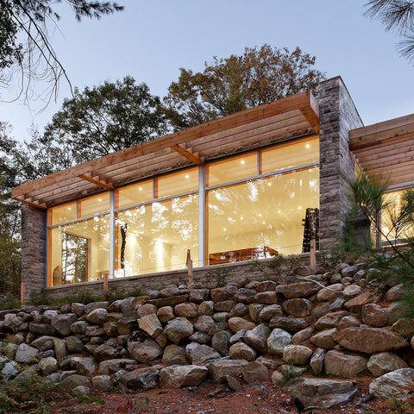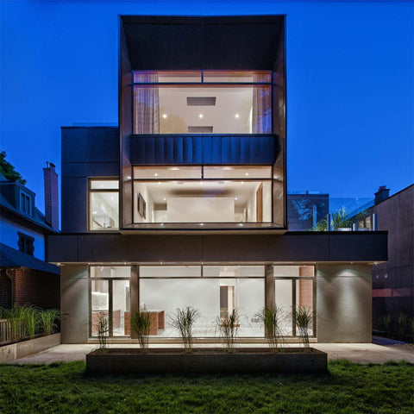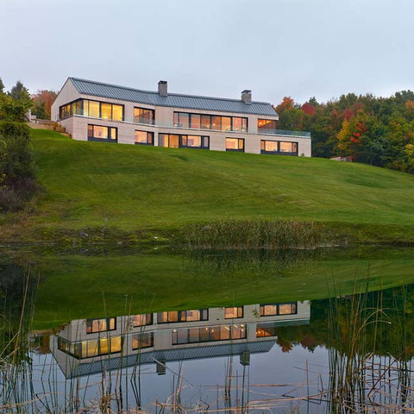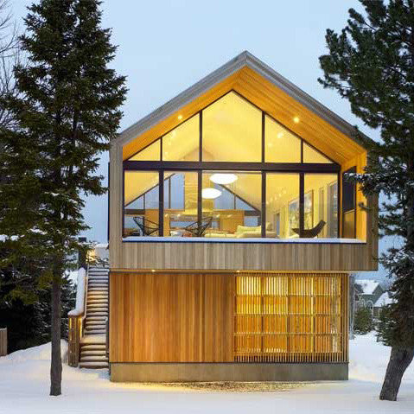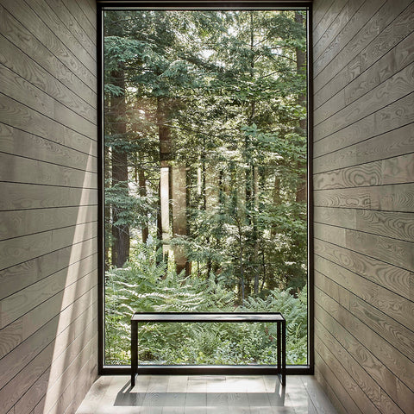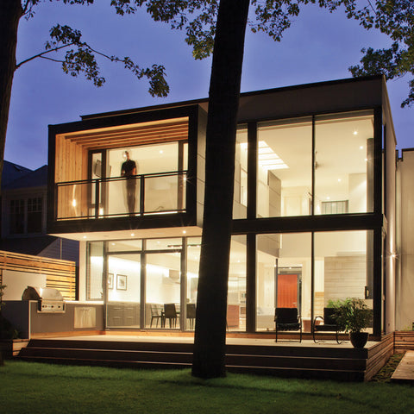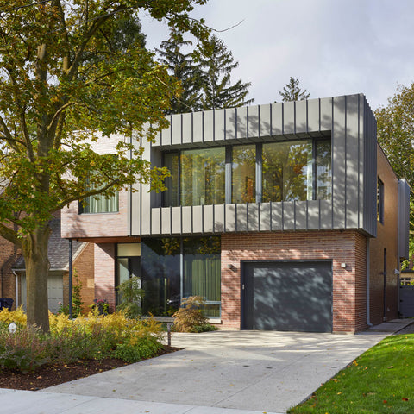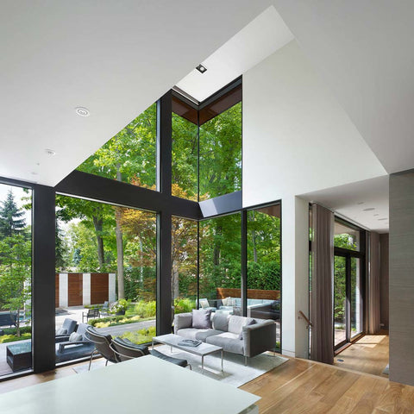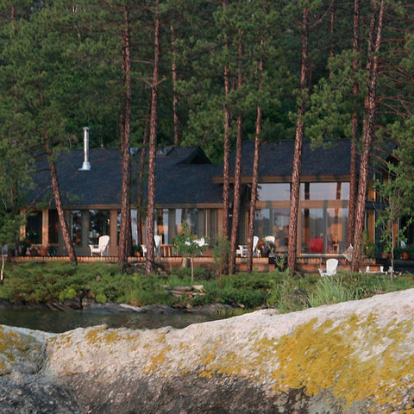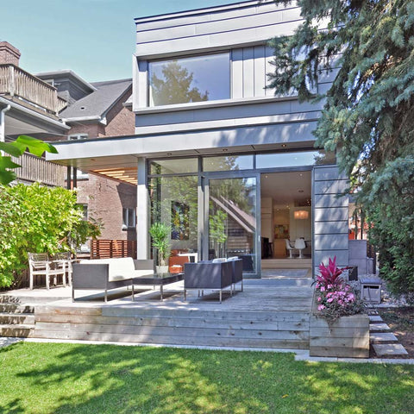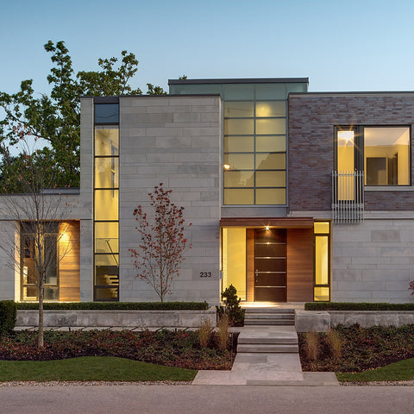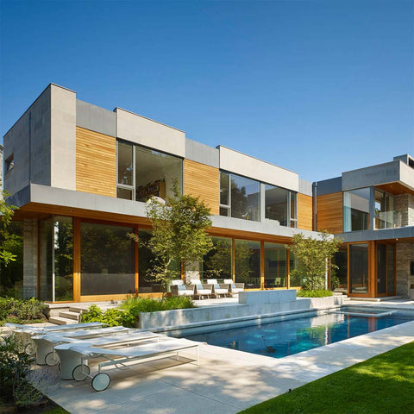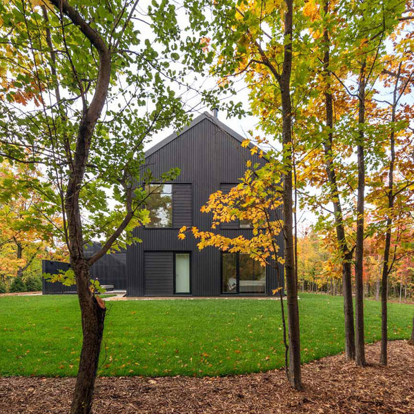
Alta Chalet
Alta Chalet is designed as a year-round weekend retreat for a family of five, comprising 3,000 square feet of efficiently planned living space spread over two storeys. With sustainability at the forefront of the design process, the requirement of material durability and longevity was paramount: thus, low-maintenance prefinished Canadian pine siding and a high-performance metal roof were specified for the building exterior. To reduce the ecological footprint further, energy consumption was decreased through a high performance glazing system, hydronic radiant in-floor heating, additional insulation and a wood-burning fireplace. Natural lighting and ventilation is optimized through the provision of several large, operable windows.
Place
Blue Mountains, Ontario, Canada
Architect
Atelier Kastelic Buffey Inc.
Construction
Higher Ground Building
Photography
Shai Gil, The Sky Guys, Bob Gundu
Call TORP for more information:
416-968-2768
