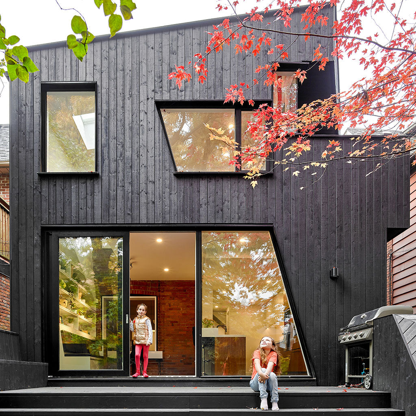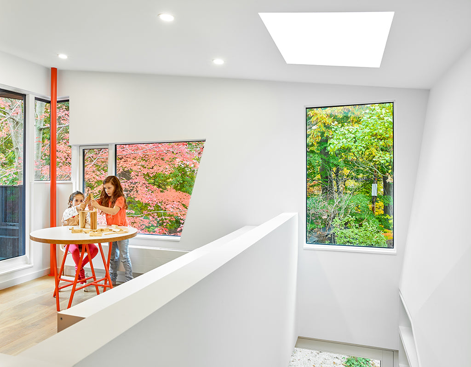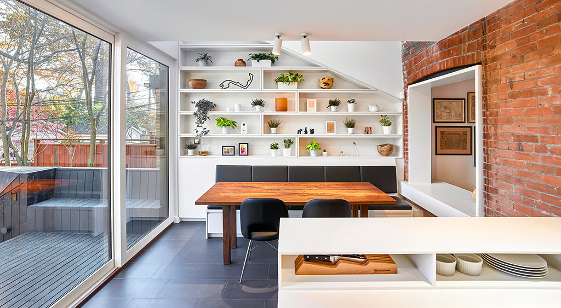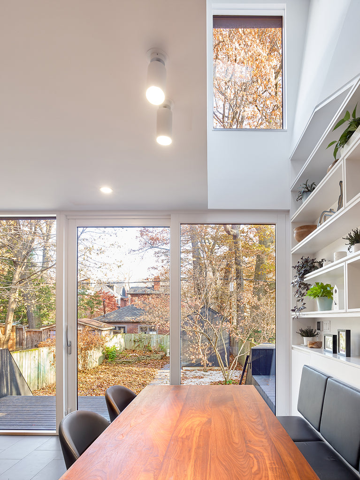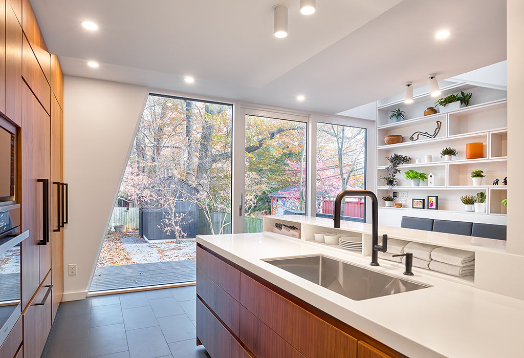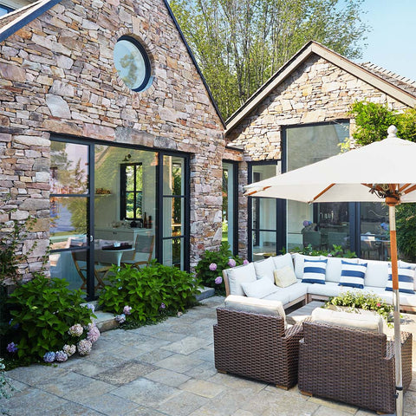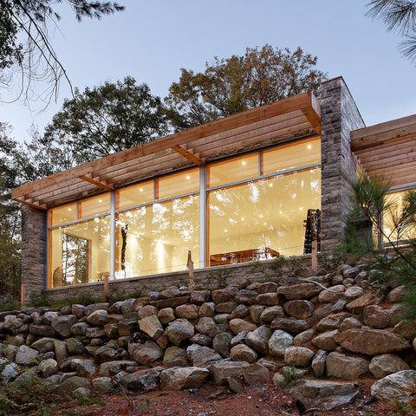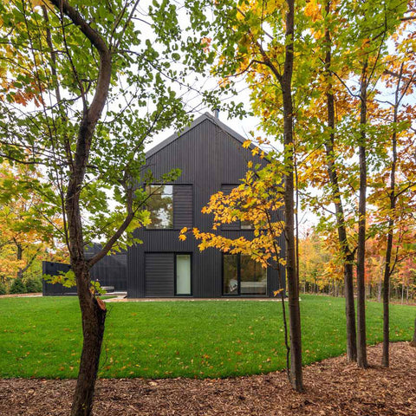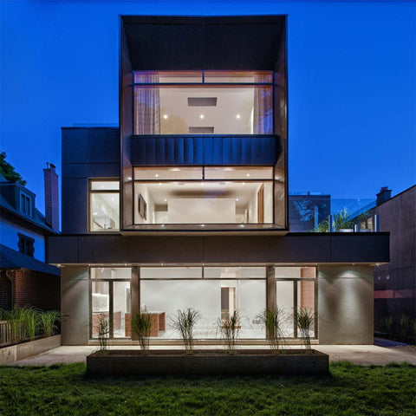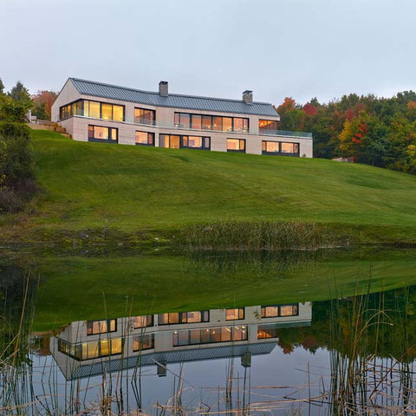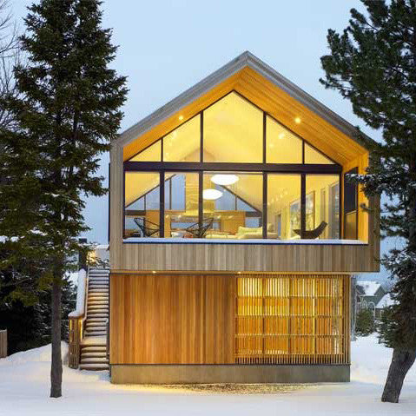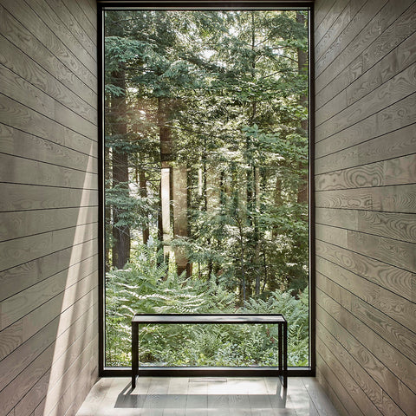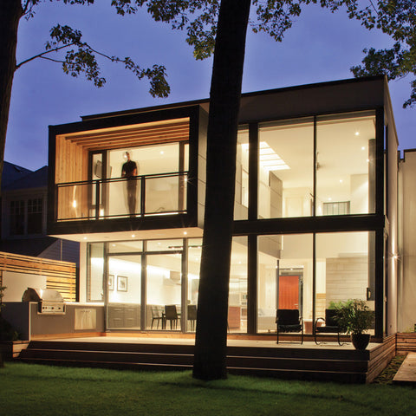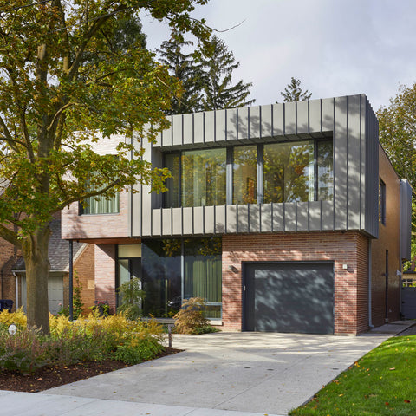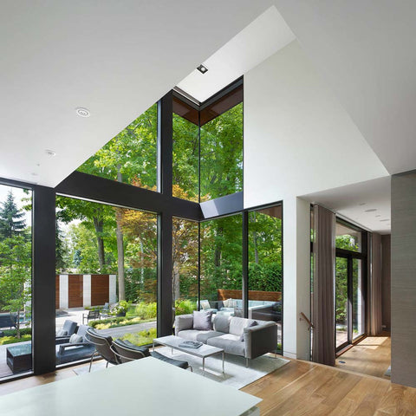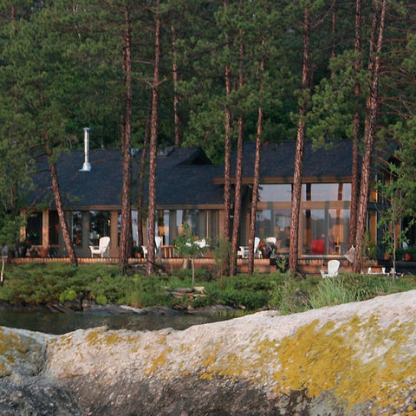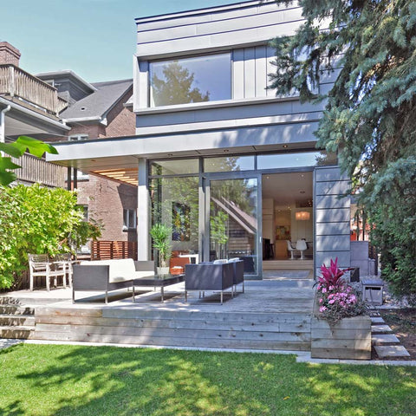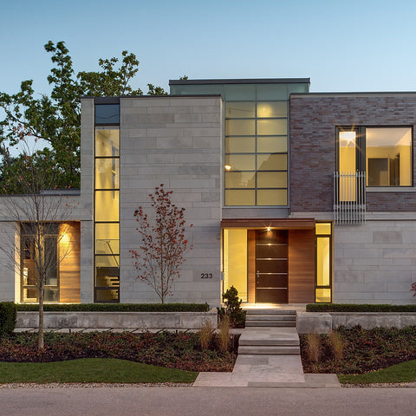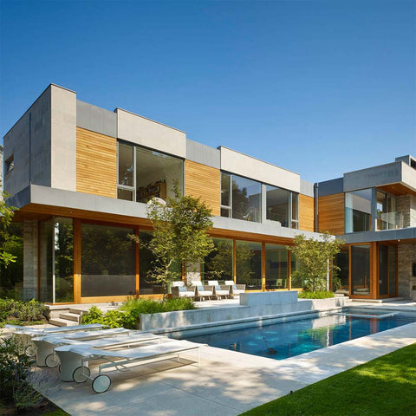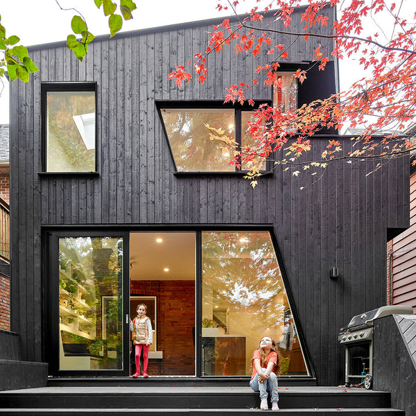
BlackinBack House
The BlackinBack House project involved replacing the energy inefficient two-story back addition of a typical Toronto Georgian home with a bright, functional and visually fluid 500 sf design, accommodating the routines and vibrant lifestyle of the client’s young family. Many of the windows used in this project were custom built in asymmetric shapes according to the design, complimenting architecture that embodies a dynamic interconnectivity and openness between interior spaces, between the interior and exterior, and between the old structure and the new.
On the main level, a floor to ceiling window seamlessly extends the interior space, opening out onto a large back patio. Custom-built shelving along one wall extends through an opening up to the second floor, vertically unifying and inviting interaction between floor levels. Door and window openings from the original back façade were left intact and given added millwork, creating an homage to the old within the new spaces.
On the second floor, an expanse of custom glazing along the back façade offers an extension of the interior with a clear view to the surrounding landscape, opening out onto an upper exterior patio surrounded by trees. The sculpted lines of the roof and soffit serve to frame the ever-changing composition of sky and tree foliage. Additional perpendicular windows are positioned to perfectly frame the outdoor tree canopy. Windows facing east fill the once gloomy interior with beautiful morning light, and trees create a natural brise soleil to filter the sunlight during summer months, while allowing full sun in the winter to warm the black tile and radiant heated flooring. The operable skylight positioned over the second-floor opening encourages natural ventilation throughout the space.
Read more about large [medium] design office and the BlackinBack project in The Globe and Mail and Designlines Magazine.
Place
Toronto, Ontario, Canada
Architect
Nadia Cannataro, Francesco Martire
large [medium] design office
Construction
Catalyst Design Build
Structural
Blackwell
Mechanical
Elite H.V.A.C. Designs
Photography
Scott Norsworthy
Call TORP for more information:
416-968-2768
